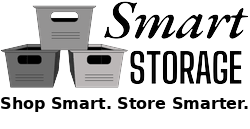
How to Add a Floor to Your Garden Shed Kit (DIY Options & Tips)
If your shed kit doesn’t include a floor (and most don’t!), you're not alone - this is one of the top questions we get. Here’s your go-to guide for DIY-friendly, practical floor options so your shed is stable, dry, and functional.
Why Kit Sheds Usually Don’t Include a Floor
Kit sheds are built for simplicity and flexibility - most suppliers leave out the floor so you can choose the best base for your soil, use-case, and climate. Some even let you save money by opting out and building your own.
Quick Overview: 4 Floor Options
- Timber floor kit (rebated or heavy-duty)
- Steel floor kit
- Pavers or concrete tiles
- Concrete slab foundation
1. Timber Floor Kits
- Pre-cut, treated timber joists & boards - easy assembly, matches shed footprint
- Rebated timber for water seal, heavy-duty version available for uneven or windy sites
- Eco‑friendly (plantation-grown), paintable/stainable, keeps base ~50 mm above ground
- Great fit for Aussie sheds and DIYers building on flat ground
2. Steel Floor Kits
- Strong, rot- and termite-resistant, usually bolt-in steel frame
- Quick assemble, relocatable, low maintenance
- Ideal for heavy items or damp sites
3. Pavers or Concrete Tiles
- Lay large (~600 mm) slabs inside a levelled shed frame: effective, affordable
- Use plastic sheeting or sand beneath for moisture control
- Raises floor slightly above surrounding ground - helps drainage and anchoring
4. Concrete Slab
- Most permanent and stable - excellent for workshops, heavy usage, or garage-style sheds
- Requires good preparation: level ground, steel reinforcement, local permit check
Choosing the Right Option for Your Shed
Match your decision to these factors:
- Level ground? Timber kits or pavers work well.
- Damp soil or termites? Go steel or concrete.
- Wind exposure or uneven terrain? Consider heavy-duty timber framed kits or slab.
- Possibly relocating later? Timber or steel kits give flexibility.
Tips & Best Practices for DIY Floor Installation
- Clear and level ground - good drainage matters.
- Use plastic sheeting or sand beneath pavers/timber.
- Ensure the floor sits ~50–100 mm above surrounding ground for proper airflow and water runoff.
- Anchor the floor or frame securely, especially in exposed regions.
Need Professional Help? We’ve Got You Covered
At SmartStorage.au, we sell garden shed kits that perfectly integrate with timber and steel floor kits. If you’d like personal advice, send us your shed size and site details - we’re happy to recommend a floor solution.
Need further help or ready to buy?
Ready to build? Browse our garden shed kits. Have a question? Send us a quick email or respond here - our team loves helping DIYers like you!


2 comments
Just bought a shed from you, roughly 2m x 1m and am getting some outrageous prices for slab and erection.
Level ground, easy access- can you give me a rough guide on what is a fair price please? I think these handymen are having a lend of me! Never done this before so I am a bit clueless 🤔 Thanks
Just bought a shed from you, roughly 2m x 1m and am getting some outrageous prices for slab and erection.
Level ground, easy access- can you give me a rough guide on what is a fair price please? I think these handymen are having a lend of me! Never done this before so I am a bit clueless 🤔 Thanks